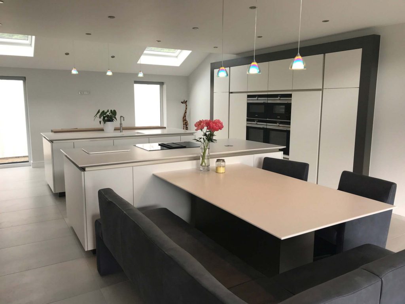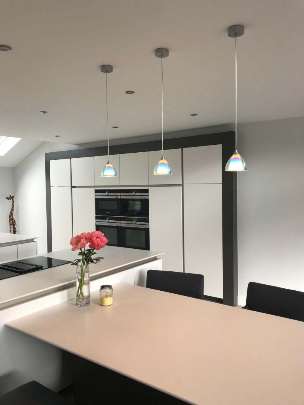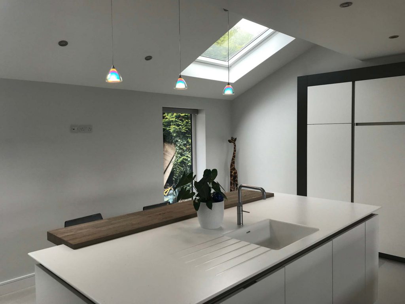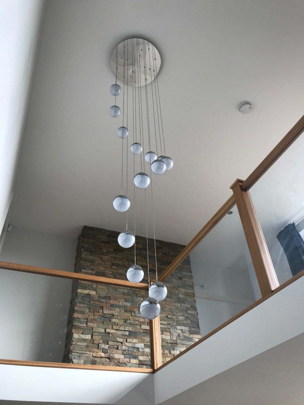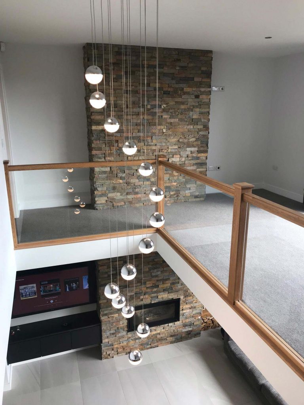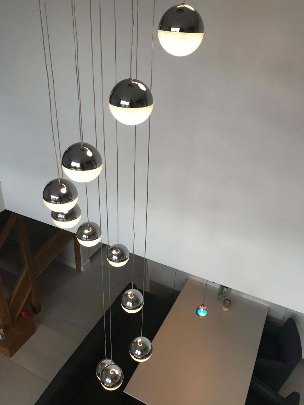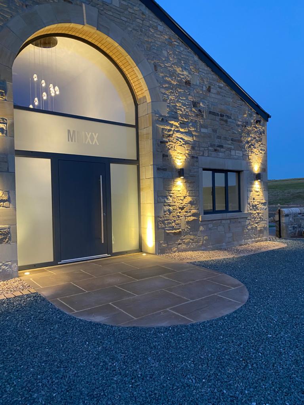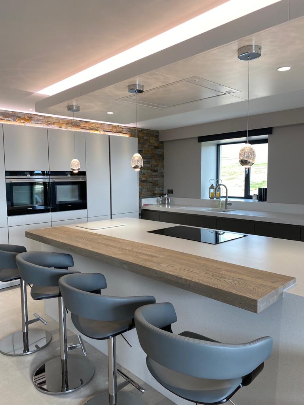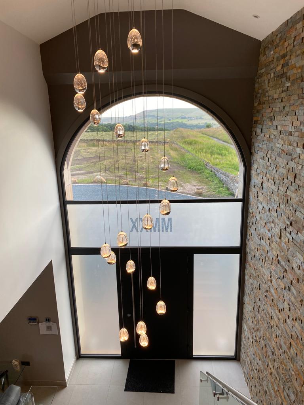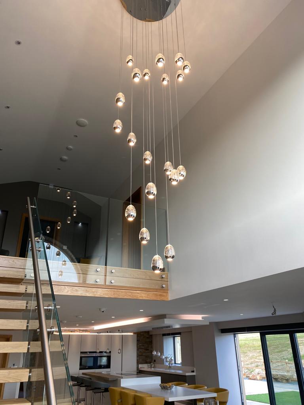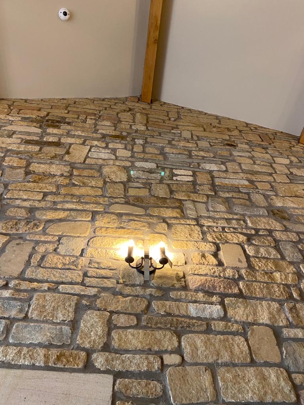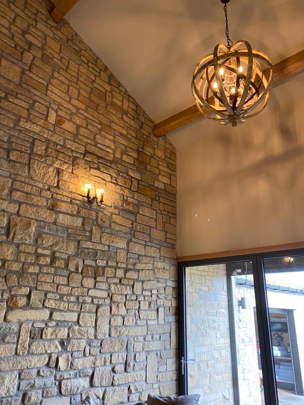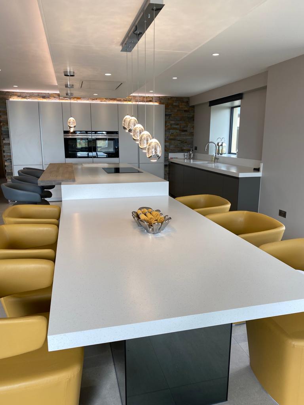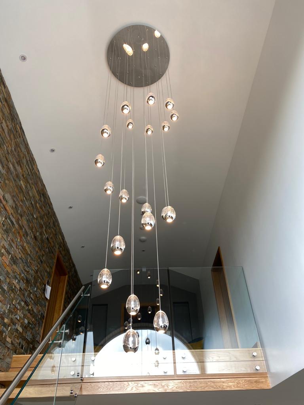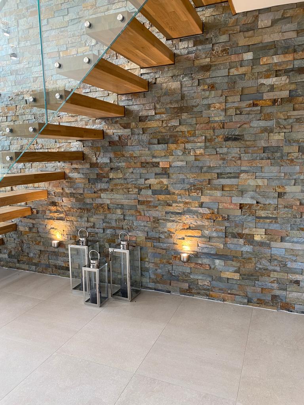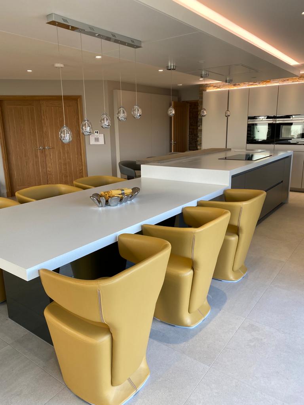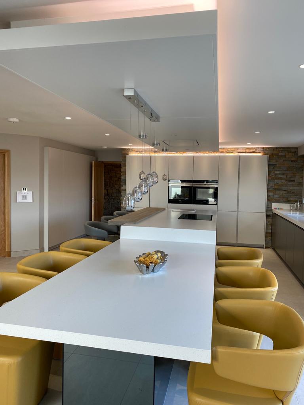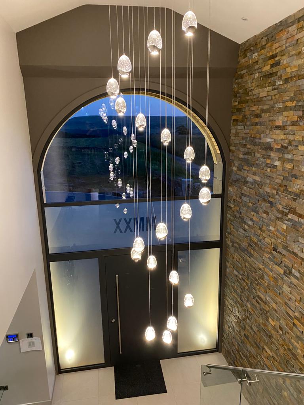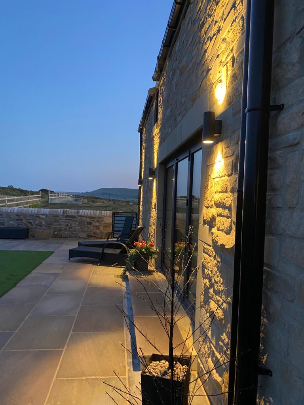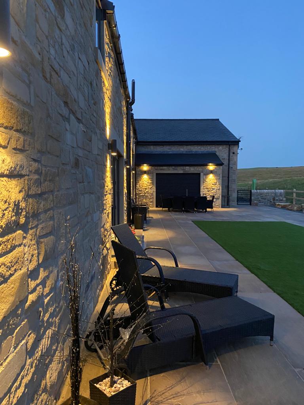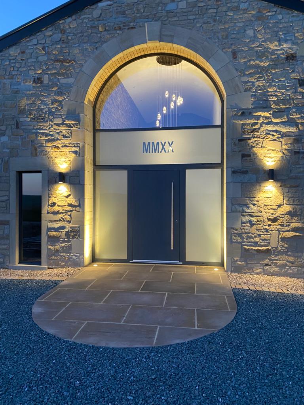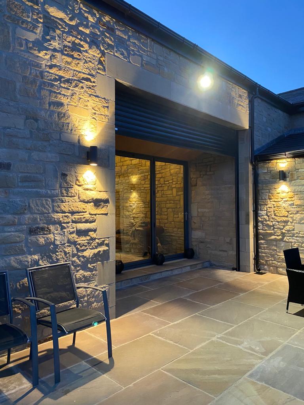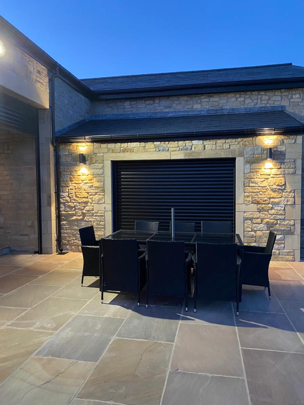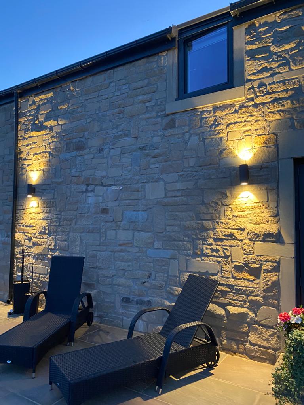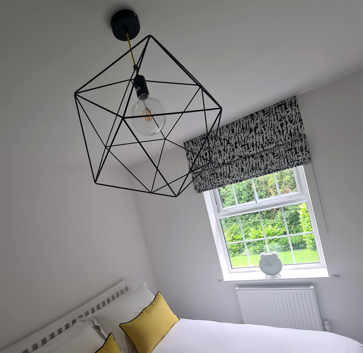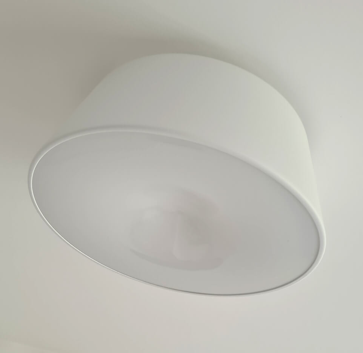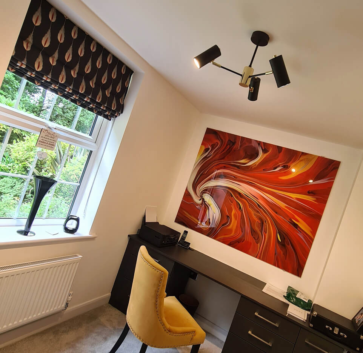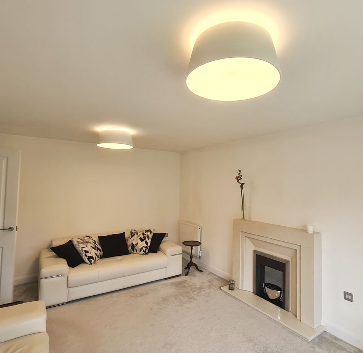CASE STUDIES
Barn Conversion
James was again introduced by Daniel at Stuart Fraser in Read to Darren and Liz at Optic Pine Construction. In this instance James was asked to come up with a lighting scheme for the large open plan Kitchen and Living Areas as well as the striking Entrance Area and Exterior of the property. Both Darren and Liz have a real passion for design, quality and attention to detail. With Darren’s many years expertise in the construction business and Liz’s Interior design flair it was a privilege to work alongside them both. James introduced them to Bernard Dickinson’s in Fulwood whom we have done dozens and dozens of projects together with. They were able to supply the smart lighting control, including the use of blinds to control Natural sunlight during the day.
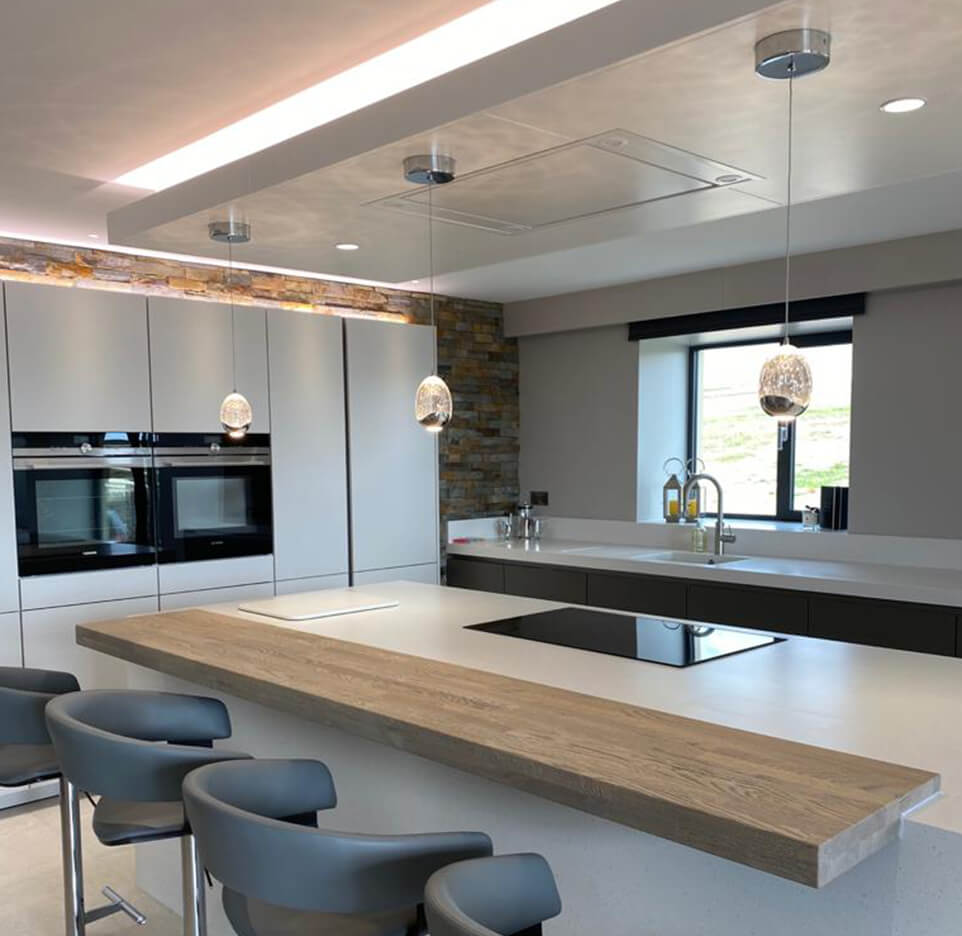
Project Overview
Once the layout had been approved then we were able to go through each of the areas to see which fittings would work best. Liz was able to borrow a selection of the products which we had in the showroom to see which she thought would work best. Together, in our opinion, we were able to create a truly stunning home.
The first thing which you see when approaching the property is the striking double height Entrance Area and the stone frontage. I wanted it to look as much of a wow at night as it was during the day. The first thing I drew up on the plans were for two high powered floor uplighter spotlights to wash up the stonework and emphasise the fantastic entrance area. These were then used in conjunction with four bi-directional wall lights to show off the quality of the stonework. This showcased the external aspect but the other feature of this double height Entrance was the ability to have a striking chandelier which can be seen from hundreds of metres away as you approach the property. We decided upon a twenty light LED Chrome chandelier which had a four metre drop. The eighty centimetre diameter chandelier fitted into the centre of the pitched roof and created a striking feature both from outside but also at ground and first floor level.
Liz continued this theme into the open plan Kitchen area where we had three single pendants over the breakfast bar and a five light linear bar fitting over the dining half of the kitchen. The stunning kitchen was illuminated with some smart LED strip to allow a variety of scenes and the ability to set countless moods. From a practical aspect recessed and mini recessed pin downlights gave a great general lighting without being noticeable. In the living area two German four light Creo flush fittings in a Matt Brass finish were again a statement but classically tasteful. These lights have Dim To warm technology in them so they give off a really warm, homely feel when dimmed.
These same German wall lights were used either side of the Master bedroom bedhead but this time in the brushed aluminium finish.
Other notable features were the double height floor to ceiling Nortsone tiles and floating staircase which we specified tilting LED downlights for as well as a couple of under stair uplighters.
With the project being completed during the summer months we can’t wait to go in an evening in the winter months to see how it looks at night. As we said at the beginning it was a real pleasure to work with Darren and Liz and we were more than pleased with the end result.
It just goes to show how an initial lighting consultation at an early stage can really compliment and help to create the clients vision.
“Etiam turpis lorem, ecitur nec
quam vel.” vulputate ornare magna. Vivamus lacinia felis et ex ultrices, sed vehicula ante pharetra. Nunc eu nisi pharetra, blandit neque a, condimentum erat. Cras.”consectetur suscipit tellus ornare finibus
Jayne Killinghall
Harrogate, Yorkshire
CALL BACK REQUEST
Let's discuss your lighting project?
Simply complete the form below and one of our expert team will call you when convenient.
By submitting this form I agree to the website’s Privacy Policy.

